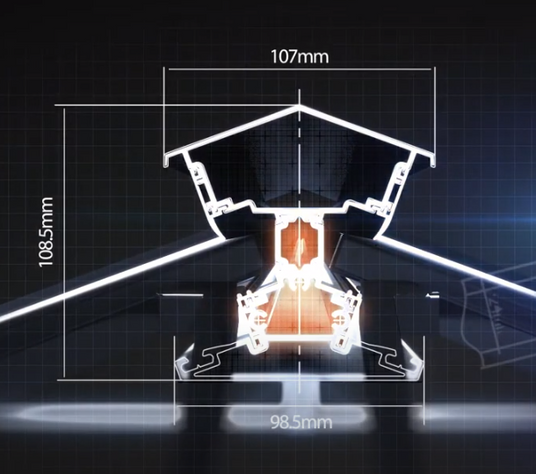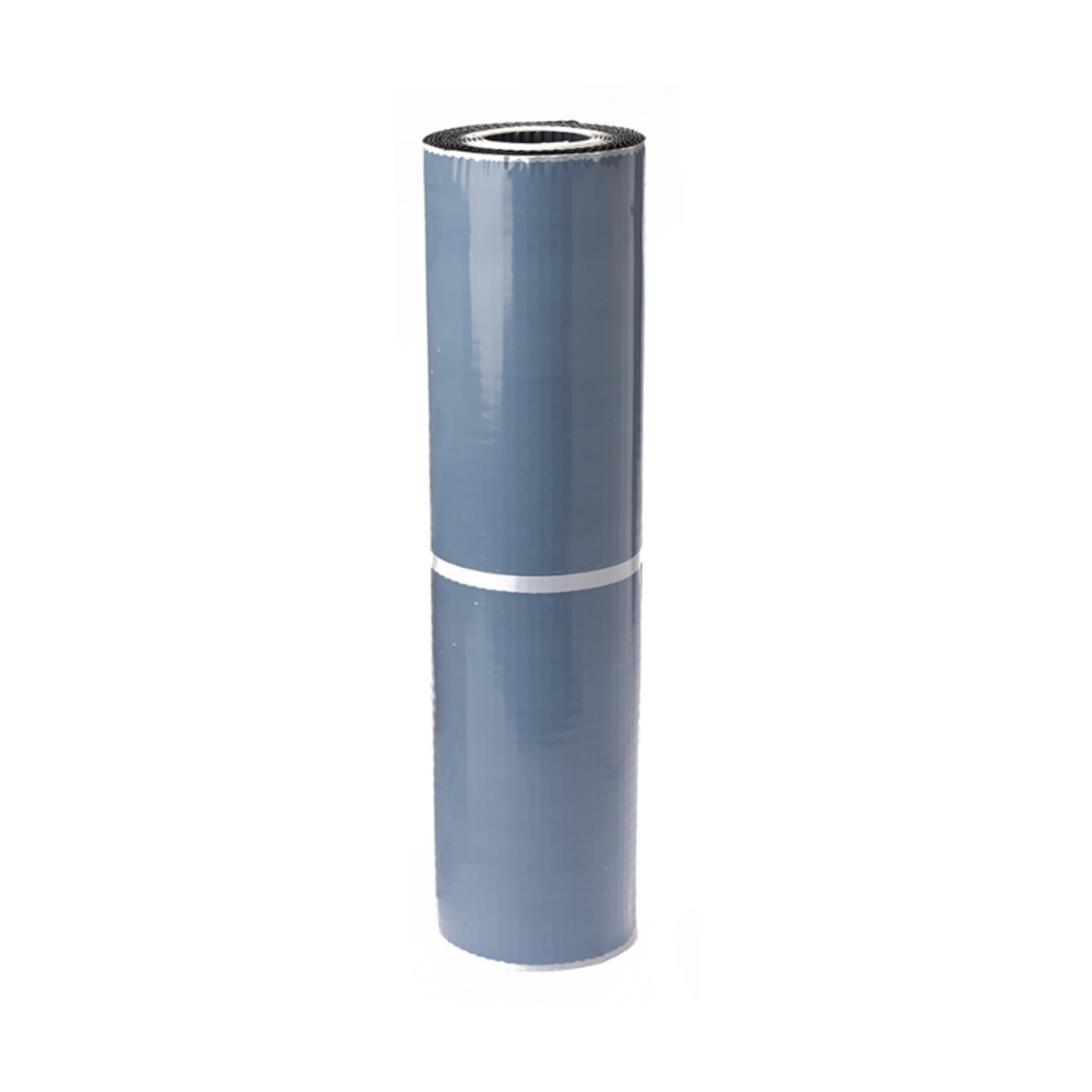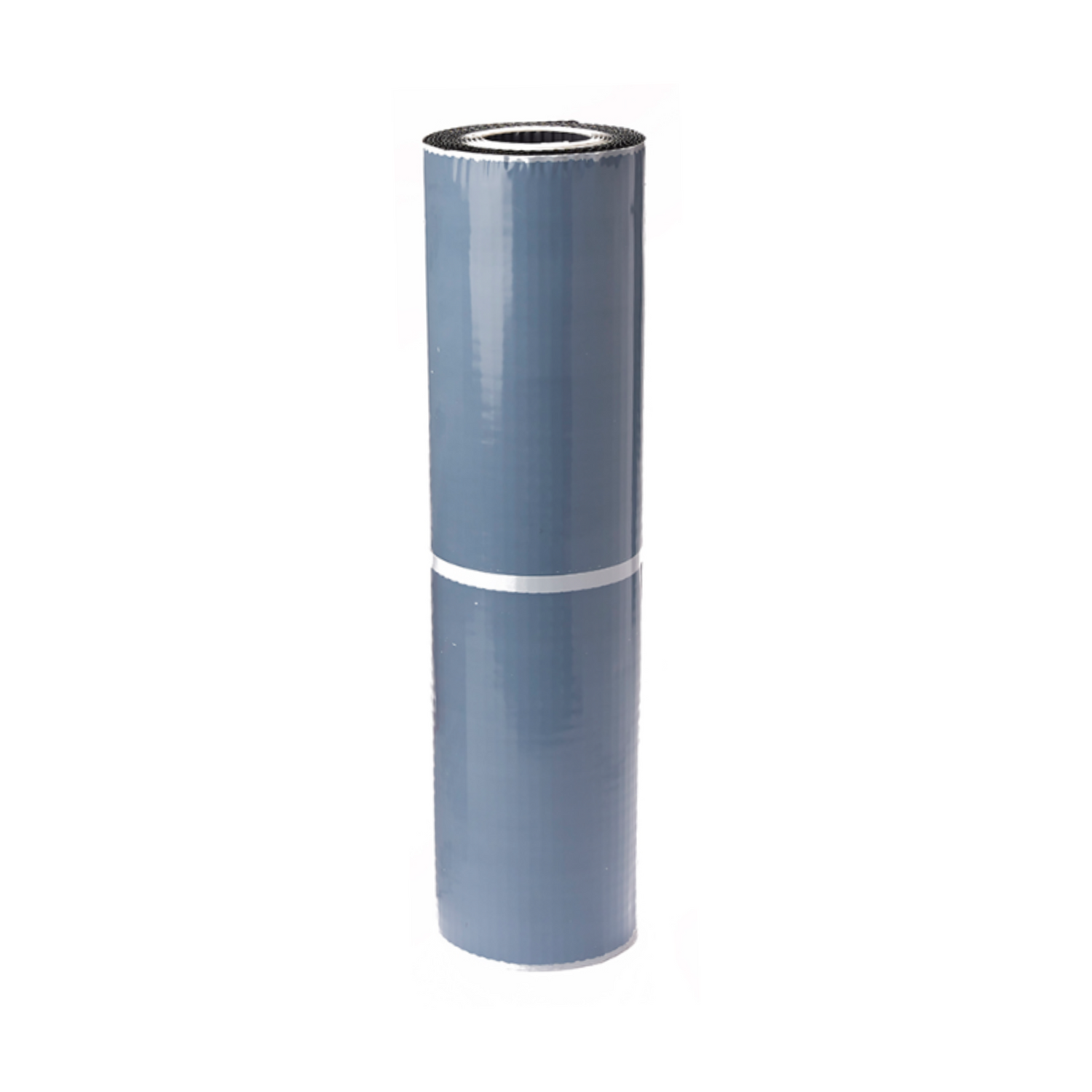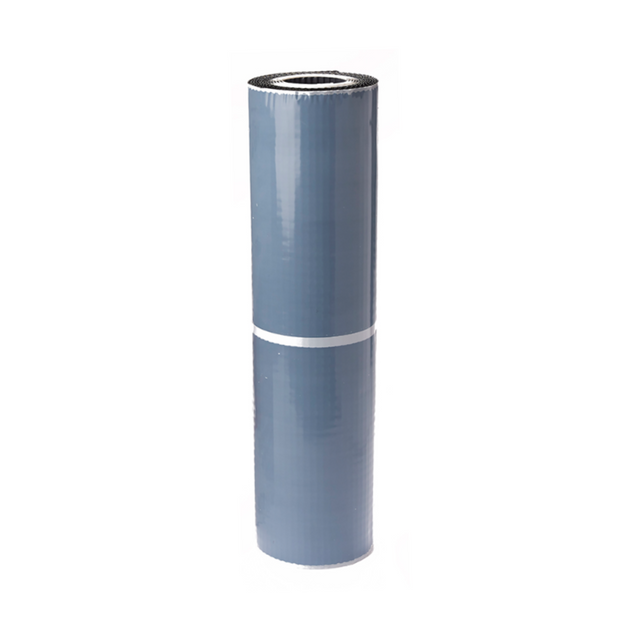Lead Free Flashing 450mm – Textured (Tiled roof application)
Lead Free Flashing 450mm – Textured (Tiled roof application) is Available.
Couldn't load pickup availability
Description
Description
A modern, high-performance alternative to conventional lead flashing.
This innovative solution comes with a protective
anti-corrosion layer and an adhesive bottom, making it ideal for a wide range of roofing projects, whether flat or pitched. Its versatility allows for easy moulding and shaping to fit various surfaces, ensuring a durable bond with brickwork, roof tiles, and other common construction materials.
Key Features & Benefits:
- A cost-efficient substitute for traditional lead flashing.
- Guarantees waterproof protection.
- UV resistance ensures longevity and durability.
- Exceptionally lightweight, adding minimal load to
structures. - Robust and malleable for easy customisation.
- Simplified installation process.
- Can be cut easily with standard tools, no specialised equipment required.
- Quick and straightforward repairs.
- Offers excellent resistance to corrosion.
Applications Include:
- Flat and pitched roofs for comprehensive coverage.
- Abutments, chimneys, and dormers to ensure full protection.
Quality Assurance:
- Complies with BS 5534: 2014, BS 8000-0: 2014, and BS 8000-6: 1990 standards.
- Meets all NHBC (National House Building Council)
requirements, ensuring top-quality and reliability for your roofing needs.
Specifications
Specifications
Material: Aluminium
Surface Finish: Textured
Roll Width: 450mm
Roll Length: 5m
Roll Weight: 4.5kg
Temperature Resistance: -40°c / +90°c
Minimum Working Temperature: +5°c
Life Expectancy: Minimum 20 years
Resistant Against Corrosions and UV Degradation: Yes
Standards: BBA Approved – BBA 16/5309
Delivery and Shipping
Delivery and Shipping
ECONOMY NATIONWIDE SHIPPING: 2-5 Working Days
Payment & Security
Payment methods
Your payment information is processed securely. We do not store credit card details nor have access to your credit card information.

Guidelines for Installation and Best Practices
Measurement of Internal Dimensions and Structural Opening:
Please be aware that the quoted size is the internal size of the unit which when measured should be taken from upstand to upstand plus an addition of 10 mm in width and length to allow to skylight to fit freely in the structural opening (e.g. a 1000 x 2000 mm skylight would require a structural opening of 1010 x 2010 mm from plasterboard to plasterboard)
Upstand Framework Construction and Installation Tips:
For the construction of the upstand that the skylights overhang sits on we would suggest using 4 x 2 inch timbers and 2 x 1 inch or 2 x 2 inch timber batten running on the inside where the bottom pane of glass rests.
We recommend the upstand to have a minimum of 6 degree pitch (preferably on the short side) to avoid water pooling in the middle of the unit which would mean roughly 10 cm for every 1 linear meter of skylight. For instance, a 1000 x 2000 mm unit would require one end of the upstand to be 10 cm higher than the other if skylight pitched on the short side and 20 cm higher if pitched on the long side.
Make sure a foam rope is placed on top running all along the timber batten eliminating any unevenness and aiding in the distribution of the weight of the skylight evenly across the surface.
Apply black weatherproof sealant generously along the surface of the upstand where the overhang sits to fully seal the unit and guarantee protection from the elements.
Please make sure you only use silicon or polyurethane sealants.
Do not use any acrylic sealants as these could react chemically with the units
finish material and could subsequently compromise the seal of the unit.

















