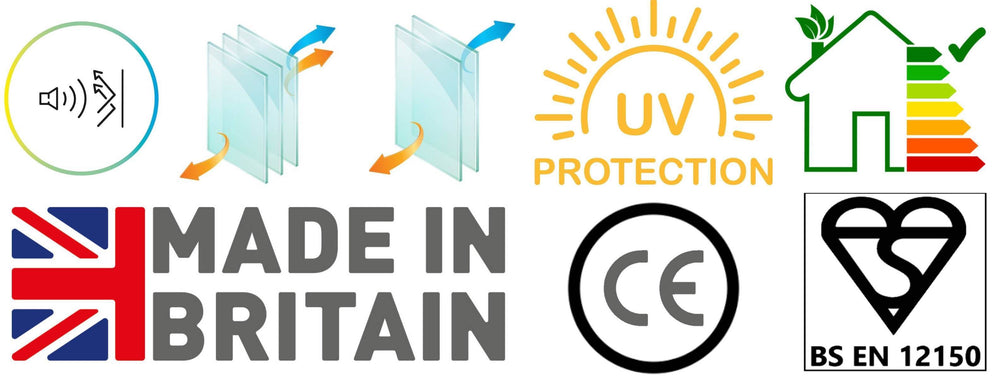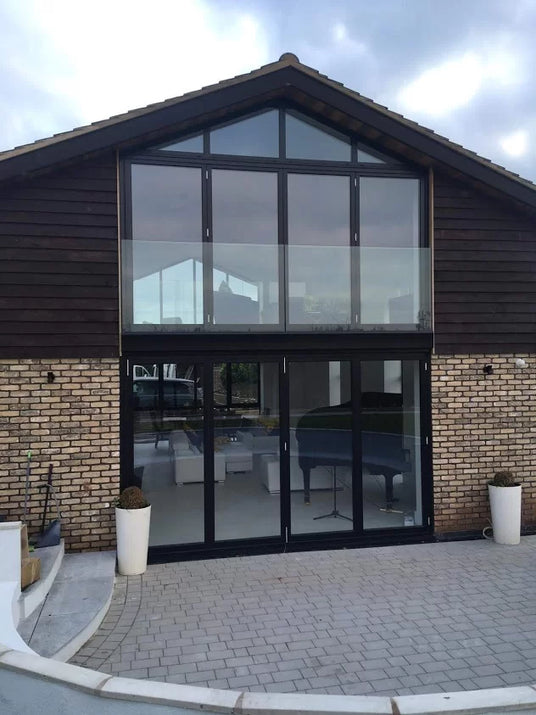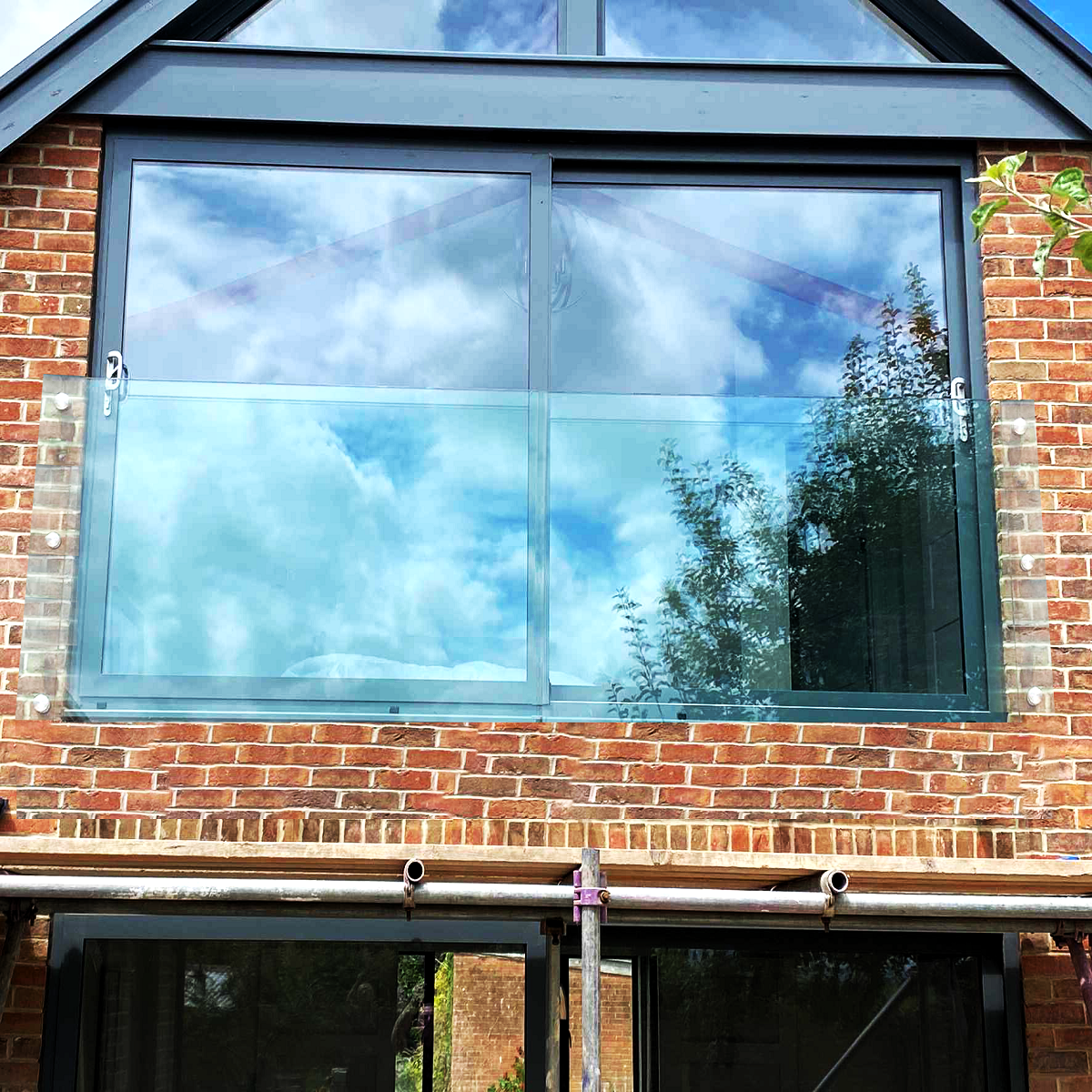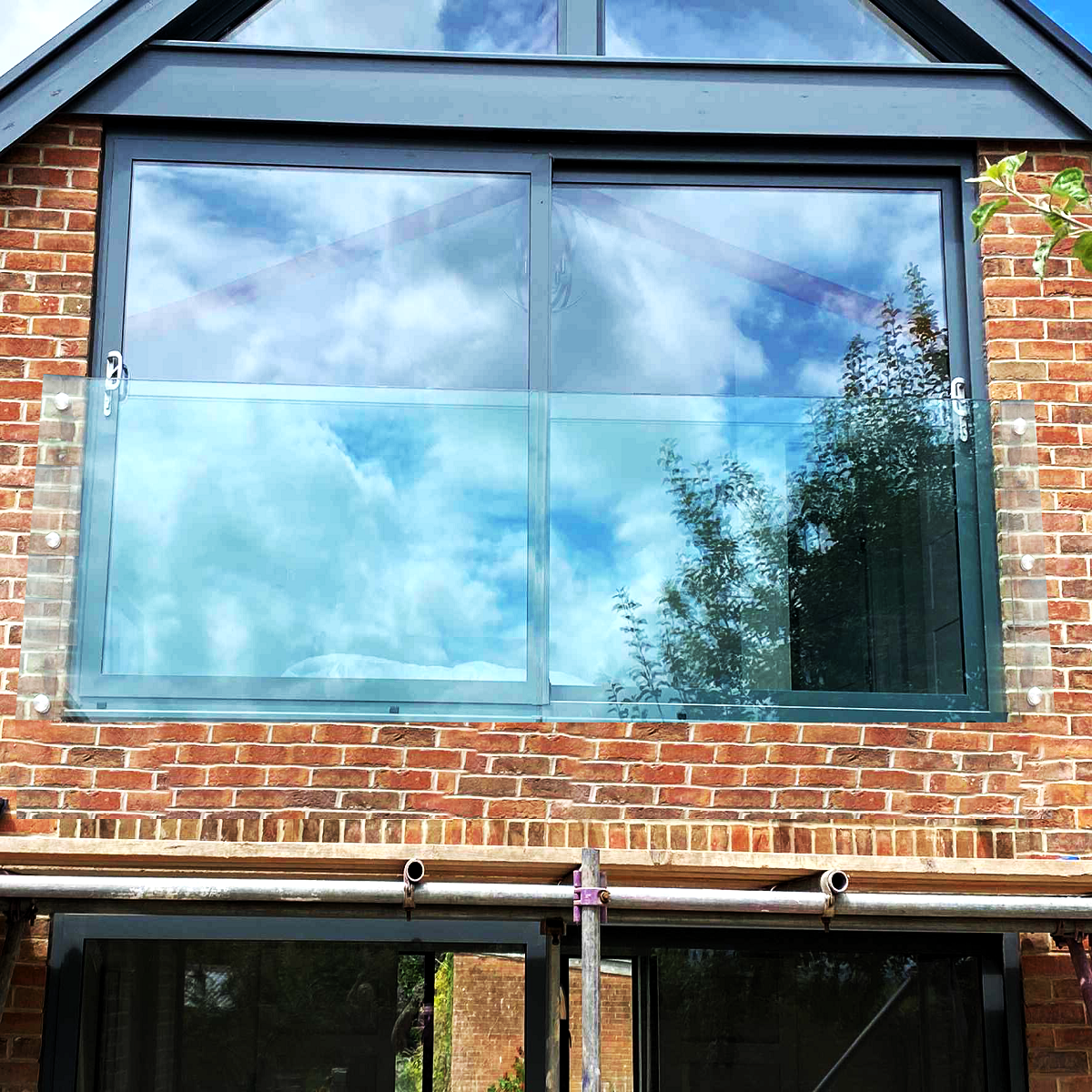2300 x 1100 mm LD Toughened Laminated Glass Juliet Balcony
2300 x 1100 mm LD Toughened Laminated Glass Juliet Balcony - Clear is Available.
Couldn't load pickup availability

Key Highlights
Key Highlights
- Durable Toughened Laminated Glass – Available in 13.5mm, 17.5mm, and 21.5mm thicknesses (depending on your chosen size), ensuring long-lasting durability and enhanced safety.
- Space-Saving Design – Provides the aesthetic and functional appeal of a traditional balcony without the need for extensive structural changes, making it perfect for properties with limited space.
- Maximised Natural Light – Clear glass options allow for maximum light transmission, brightening interiors and creating a more open, airy atmosphere.
- Customisable Privacy Options – Choose between clear glass for unobstructed views or sandblasted glass for added privacy while still letting in natural light.
- Easy to Install – Simple, streamlined installation process offers a cost-effective way to enhance both the interior and exterior appeal of your home.
Description
Description
Elevate the aesthetics of your home with our stylish Juliet balconies, crafted from toughened laminated glass for durability and safety. These balconies serve as a minimalist yet elegant addition, ideal for properties with limited space. Their streamlined design allows for the exterior charm of a traditional balcony without the extensive structural alterations.
Our Juliet balconies are designed to maximise the inflow of natural light, creating a more spacious and inviting atmosphere inside your home. They are easy to install and provide a cost-effective solution to enhance both the interior and exterior of your property. With their durable construction and sophisticated appearance, our Juliet balconies offer a blend of functionality and style that can significantly boost your home’s appeal.
Please note that all our Juliet Balconies are made to order and therefore non-returnable, so be sure to confirm your specifications and measurements before finalising your purchase.
Specifications
Specifications
Glass Thickness: 21.5mm toughened laminated glass
Drilled Holes: 26mm
Glass Types:
- Clear Glass: Ensures maximum light transmission with minimal tint.
- Sandblast Glass: Provides privacy while still letting in light.
Please note that metal fittings are not included.
Measuring & Installation Instructions
Measuring & Installation Instructions
Measuring Instructions:
- Determine the Structural Opening Size:
Start by measuring the width of the structural opening where you plan to install the Juliet balcony. For instance, if the opening measures 2000mm, this is your base measurement. - Adjustment for Brick Mounting:
If you are mounting the glass Juliet balcony on a brick structure, you need to increase the width measurement to accommodate an overhang. Add 300mm to the structural opening size, which will extend the glass 150mm on each side. This adjustment means that for a 2000mm opening, the overall width of the glass should be 2300mm. - Check the Fixing Centres:
The fixing centres, which are the points where the balcony will be anchored, should be considered next. In the example of a 2300mm wide glass, the fixing centres would typically be set at 2200mm apart. - Considerations for Dormer Lofts with Timber Structures:
For installations in dormer lofts that have a timber structure with tiles, focus on the measurements between the timber post supports. Measure from the centre of the timber post on one side to the center of the post on the opposite side. If this centre-to-centre measurement is 2200mm, then a glass Juliet balcony of the previously mentioned size would be appropriate.
Note:
- Always ensure to review specific sizes and hole positions for your selected product. This guide uses an example size; always adapt measurements based on your specific situation and the product specifications provided.
Fitting Requirements:
- Materials Needed for Installation:
You will need to acquire M10 rods, round stand-off brackets, and 10mm back spacers. These materials are available from most building supply stores, ensuring you can secure and properly space the balcony during installation. - Fixing Methods:
- For Brick or Concrete Structures: Secure the M10 rods with a 2-part resin for a robust fixation.
- For Wooden Structures: Fasten the M10 rods internally using a nut and washer for a secure hold.
Note:
- Ensure that all required materials are acquired and measurements are verified prior to installation. Check product specifications and installation requirements meticulously to ensure a successful setup.
Safety and Certification
Safety and Certification
- All of our products are fully compliant with British Standards & Building Regulations and carry all necessary Safety Certifications.
- They are also CE marked, demonstrating compliance with applicable EU directives and standards for products distributed within the European Union.
- Certified Toughened BS EN 12150
T&C's & Warranty
T&C's & Warranty
Should you discover a crack in the glass upon delivery, it is essential that you notify us immediately. Failure to report the damage within 12 hours of delivery will invalidate your eligibility for a return or replacement. Please contact us promptly to address the issue.
Delivery and Shipping
Delivery and Shipping
ECONOMY NATIONWIDE SHIPPING: 6-10 Working Days
Payment & Security
Payment methods
Your payment information is processed securely. We do not store credit card details nor have access to your credit card information.

What is a Juliet Balcony?
A Juliet balcony is a shallow, decorative structure that extends slightly from an upper-story window or door, providing the aesthetic of a full balcony without requiring additional space. It allows for the safety and openness of having large, open windows without the need for extensive construction. Ideal for compact living areas, it adds a touch of elegance and the illusion of more space, enhancing both the interior light and exterior appearance of a building.
Why Opt for a Juliet Balcony?
Installing a Juliet balcony offers several benefits that enhance both the functionality and aesthetic appeal of a building:
- Increased Natural Light: By enabling larger openings in upper storeys, Juliet balconies allow more natural light to flood into the interior spaces, making rooms brighter and more inviting.
- Enhanced Ventilation: With the ability to open doors or windows wide, Juliet balconies improve air circulation within the home, contributing to a healthier living environment.
- Space-Efficient Design: Juliet balconies require minimal space, making them ideal for urban environments or properties with limited outdoor areas. They offer the visual charm of a balcony without encroaching on external space.
- Improved Property Aesthetics: Juliet balconies add a sophisticated architectural element to the exterior of a building. Their elegant design can significantly enhance the façade, increasing curb appeal and potentially boosting property value.
- Safety Features: They provide a safe barrier at open windows or doors on higher floors, which is particularly beneficial in homes with children or pets.
- Cost-Effective: Compared to traditional balconies, Juliet balconies are less expensive to install as they require fewer materials and labour, making them an affordable option for those looking to add a luxury touch without extensive construction.
- Quick Installation: Juliet balconies typically involve a straightforward installation process, causing minimal disruption to the household and allowing for rapid enjoyment of the new feature.
These benefits make Juliet balconies a popular choice for homeowners looking to add a safe, stylish, and practical feature to their living space.



















